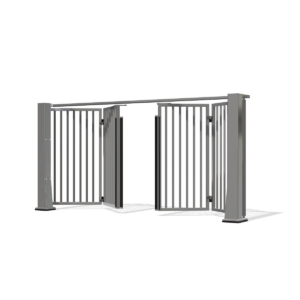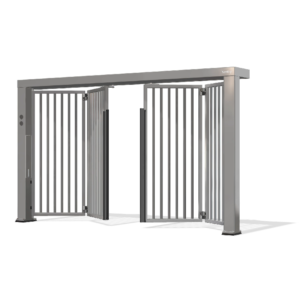You will find another eye-catcher near the Martinitoren in Groningen: Forum Groningen. A multifunctional building with space for exhibitions, courses, lectures, films, a library and hospitality. There’s a car park underneath the Forum with approximately 390 parking spaces and 1,500 bicycles can be stored in the basement. The building was originally planned to be completed in 2017. However, the construction had to be adapted and suffered delays as a result of the frequent earthquakes in the area. The official opening eventually took place in November 2019.
A suitable tailor-made solution
The arrival of the Forum has also provided the city with a conveniently located public car park. A Speedgate had already been included in the building specifications, as speed, safety and a suitable design were requirements for the car park entrance. We obviously took great pleasure in realising this. We opted for a double acting Xentry 3TP Speedgate for the adjacent entrance and exit. We had to take the various slanting angles which the Speedgate had to connect to into account, as a result of the location of the entrance and the car park’s overall design. We always create a suitable tailor-made solution for these kinds of situations. It goes without saying we want to guarantee optimal operation of the Speedgate under all circumstances. Plus any necessary adjustments to the design and operation may not affect the safety and quality requirements in accordance with EN13241-1. We always keep a close eye on this.
A welcoming entrance, without any dark corners
If you decide on a visit to the city or the Forum, you can simply drive into the modern car park via a ramp during the day. The seven meter wide Speedgate is open to create a transparent and welcoming entrance, with the parking equipment behind it. The Speedgate is closed in the evenings, making sure people can’t simply walk into the car park. This will result in extra security and a pleasant experience for night-time parkers. This experience is enhanced by the spacious layout and the abundance of light in the car park. So no unpleasant dark corners.
The car park design is in no way inferior to the rest of the building. The different parking levels smoothly flow into each other and an impressive twenty-metre-long artwork is on display in the centre of the car park. This colourful LED sculpture waves between the concrete, follows the contours of the architecture and already reflects what awaits the visitor at the top of the Forum.

